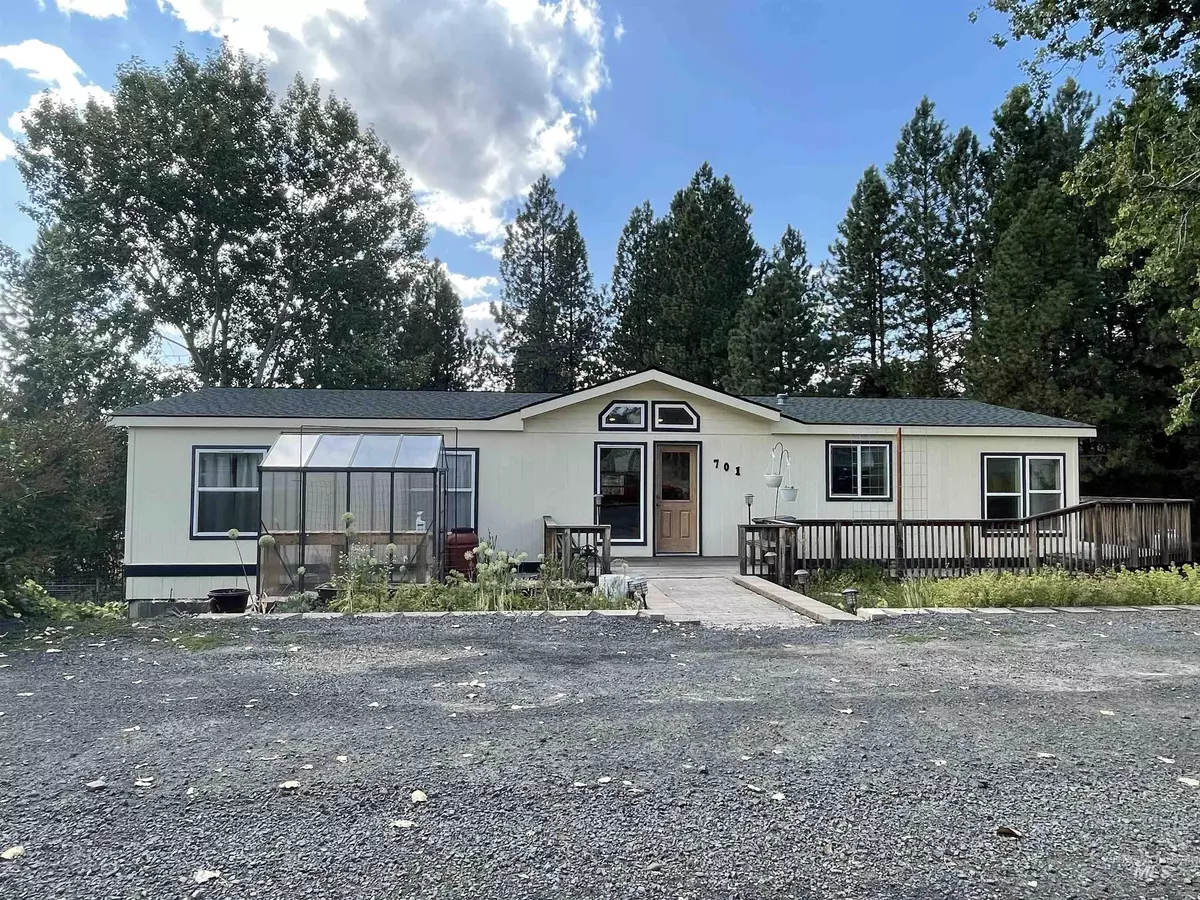$354,900
For more information regarding the value of a property, please contact us for a free consultation.
701 Division Street Deary, ID 83823
5 Beds
2 Baths
2,608 SqFt
Key Details
Property Type Single Family Home
Sub Type Single Family Residence
Listing Status Sold
Purchase Type For Sale
Square Footage 2,608 sqft
Price per Sqft $136
Subdivision 0 Not Applicable
MLS Listing ID 98816416
Sold Date 09/24/21
Bedrooms 5
HOA Y/N No
Abv Grd Liv Area 1,566
Originating Board IMLS 2
Year Built 1995
Annual Tax Amount $1,641
Tax Year 2020
Lot Size 0.560 Acres
Acres 0.56
Property Sub-Type Single Family Residence
Property Description
This well taken care of home tucked up in a quiet subdivision will not disappoint! Everything you need on the main level w/ 3 beds (master suite!), 2 bths & beautiful hardwood floors. Bonus walk-out basement w/ 2 additional bedrooms, potential for half bath & 2 car garage w/ workshop . . and that is just the inside! Outside you will enjoy the wraparound deck & find yourself surrounded by the numerous fruit trees (apple, plum, prune, pear) berries, grapes, kiwis, walnuts/almonds, large fenced in garden space & vegetable garden all situated on just over half an acre in town! This home is truly a gardners delight! When you aren't working in the garden you can sit on the newer covered back deck & enjoy the peace & quiet small town living offers.
Location
State ID
County Latah
Area Latah County - 2075
Direction hwy 8 to Deary, left on Division, right on 5th, L on State, L on 6th, turns into Division
Rooms
Basement Daylight, Walk-Out Access
Primary Bedroom Level Main
Master Bedroom Main
Main Level Bedrooms 3
Bedroom 2 Main
Bedroom 3 Main
Bedroom 4 Lower
Interior
Interior Features Bath-Master, Split Bedroom, Dual Vanities, Walk-In Closet(s), Breakfast Bar
Heating Electric, Forced Air
Flooring Hardwood
Fireplaces Type Gas, Insert
Fireplace Yes
Appliance Electric Water Heater, Dishwasher, Oven/Range Built-In, Refrigerator, Washer, Dryer
Exterior
Garage Spaces 2.0
Community Features Single Family
Utilities Available Sewer Connected, Cable Connected
Roof Type Composition
Porch Covered Patio/Deck
Attached Garage true
Total Parking Spaces 2
Building
Lot Description 1/2 - .99 AC
Faces hwy 8 to Deary, left on Division, right on 5th, L on State, L on 6th, turns into Division
Water City Service
Level or Stories Single with Below Grade
Structure Type Frame
New Construction No
Schools
Elementary Schools Bovill K-3
High Schools Deary Jr/Sr High
School District Whitepine Joint School District
Others
Tax ID RPD12920000090 & RPD1290000100A
Ownership Fee Simple
Acceptable Financing Cash, Conventional
Listing Terms Cash, Conventional
Read Less
Want to know what your home might be worth? Contact us for a FREE valuation!

Our team is ready to help you sell your home for the highest possible price ASAP

© 2025 Intermountain Multiple Listing Service, Inc. All rights reserved.





