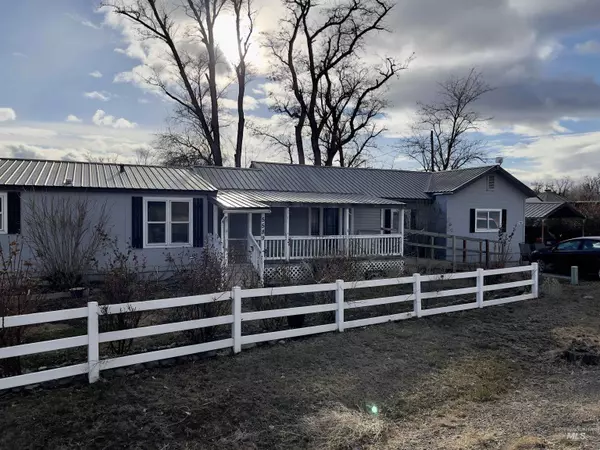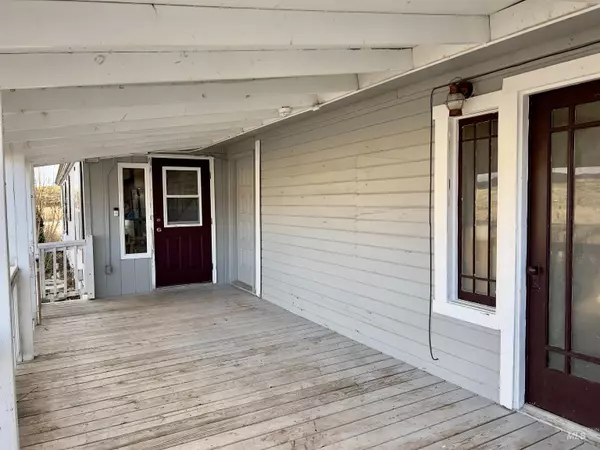$349,900
For more information regarding the value of a property, please contact us for a free consultation.
5589 John Day Hwy Brogan, OR 97903-0000
5 Beds
3 Baths
2,404 SqFt
Key Details
Property Type Single Family Home
Sub Type Single Family w/ Acreage
Listing Status Sold
Purchase Type For Sale
Square Footage 2,404 sqft
Price per Sqft $141
Subdivision 0 Not Applicable
MLS Listing ID 98834111
Sold Date 05/16/22
Style Manufactured House
Bedrooms 5
HOA Y/N No
Abv Grd Liv Area 2,224
Originating Board IMLS 2
Year Built 2000
Annual Tax Amount $1,051
Tax Year 2021
Lot Size 1.770 Acres
Acres 1.77
Property Sub-Type Single Family w/ Acreage
Property Description
Looking for a quiet, rural location, to have your animals? This 1.77 acre home sits just off the road for easy access on the edge of town. The home is over 2200 square feet of living space because the mud room connects to the 928 square foot older home. There are two furnaces and AC units, two water heaters, and the water softener is owned. The kitchen appliances are included, and the flooring in the manufactured home has been updated beautifully. The home has been updated with new vinyl windows and the roof is metal. The master bathroom has a large soaker tub, and plenty of space. The rooms are a great size, and the laundry room is perfectly functional with added storage. The home is wheelchair accessible from the front and back. There is also two wells with 1.5 horsepower pumps, one for irrigation and the other is an artesian well for the home. The haybarn is great and measures at 43 x 24. The loafing shed for livestock is 24 x 10. There is also a storage shed off of the hay barn, and a chicken coop.
Location
State OR
County Malheur
Area Malheur Other - 1675
Direction From Vale to Brogan, house on left side if Hwy
Rooms
Other Rooms Shop with Electricity
Primary Bedroom Level Main
Master Bedroom Main
Main Level Bedrooms 5
Bedroom 2 Main
Bedroom 3 Main
Bedroom 4 Main
Interior
Interior Features Split Bedroom
Heating Electric, Forced Air
Cooling Central Air
Flooring Vinyl/Laminate Flooring
Fireplaces Type Wood Burning Stove
Fireplace Yes
Appliance Electric Water Heater, Dishwasher, Disposal, Microwave, Refrigerator, Washer, Dryer
Exterior
Garage Spaces 1.0
Fence Partial, Vinyl
Community Features Single Family
Roof Type Metal
Accessibility Accessible Approach with Ramp
Handicap Access Accessible Approach with Ramp
Attached Garage false
Total Parking Spaces 1
Building
Lot Description 1 - 4.99 AC, Garden, Horses, R.V. Parking, Manual Sprinkler System
Faces From Vale to Brogan, house on left side if Hwy
Sewer Septic Tank
Water Artesian Well
Level or Stories One
Structure Type Frame
New Construction No
Schools
Elementary Schools Vale K-8
High Schools Vale
School District Vale School District 84
Others
Tax ID 15S4224D
Ownership Fee Simple
Acceptable Financing Cash, Conventional, FHA
Listing Terms Cash, Conventional, FHA
Read Less
Want to know what your home might be worth? Contact us for a FREE valuation!

Our team is ready to help you sell your home for the highest possible price ASAP

© 2025 Intermountain Multiple Listing Service, Inc. All rights reserved.





