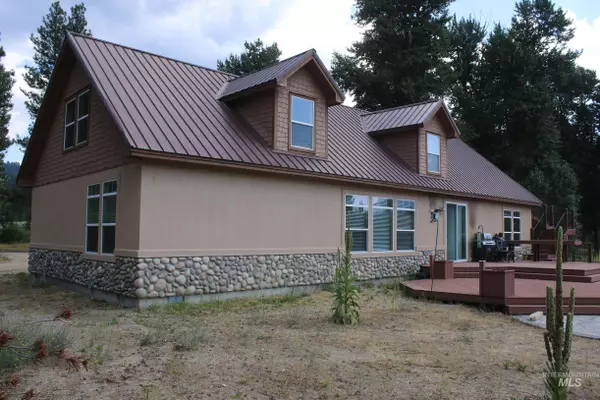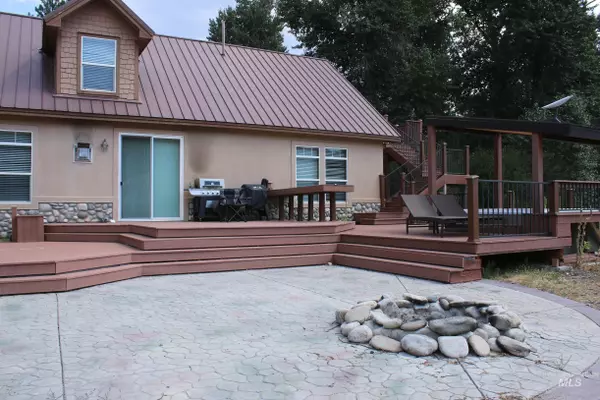$1,700,000
For more information regarding the value of a property, please contact us for a free consultation.
3410 Red Fish Lane Featherville, ID 83647
4 Beds
3 Baths
3,528 SqFt
Key Details
Property Type Single Family Home
Sub Type Recreational Land w/ Home
Listing Status Sold
Purchase Type For Sale
Square Footage 3,528 sqft
Price per Sqft $481
Subdivision 0 Not Applicable
MLS Listing ID 98859991
Sold Date 08/14/23
Bedrooms 4
HOA Y/N No
Abv Grd Liv Area 3,528
Originating Board IMLS 2
Year Built 2005
Annual Tax Amount $4,233
Tax Year 2022
Lot Size 40.000 Acres
Acres 40.0
Property Sub-Type Recreational Land w/ Home
Property Description
Back on the market and price reduced! Relax on the back patio while listening to the sound of the South Fork of the Boise River and take in the excellent views of Trinity Mountain. This two story home allows you can do just that. A well thought out floor plan that includes an office, living room, dining room, kitchen and a big recreation room with kitchenette and upper deck. Nice enhancements like ceramic tile flooring and counters, top of line hood fan and other appliances in the kitchen, dual sided gas fireplace, and oversized windows just to name a few. The expansive lower deck has a hot tub as well as a fire ring and built-in seating. The 40± acres that comes with the house has timber, live water, and some sub-irrigated area, making it a natural habitat for the local wildlife. You can't find a better location to get away and have outdoor recreation - fish off your own deck; take a hike, ATV, or horseback ride into the mountains; visit a natural hot springs, or boat on Anderson Ranch Reservoir. The house
Location
State ID
County Elmore
Area N Elmore-Camas County - 1510
Direction Call LA for directions and access
Rooms
Family Room Upper
Other Rooms Storage Shed
Primary Bedroom Level Main
Master Bedroom Main
Main Level Bedrooms 3
Bedroom 2 Main
Bedroom 3 Main
Bedroom 4 Upper
Living Room Main
Dining Room Main Main
Kitchen Main Main
Family Room Upper
Interior
Interior Features Bath-Master, Bed-Master Main Level, Den/Office, Formal Dining, Family Room, Dual Vanities, Walk-In Closet(s), Pantry, Granit/Tile/Quartz Count
Heating Forced Air
Cooling Central Air
Flooring Tile, Carpet, Vinyl/Laminate Flooring
Fireplaces Type Gas
Fireplace Yes
Appliance Gas Water Heater, Dishwasher, Disposal, Microwave, Oven/Range Built-In, Refrigerator, Washer, Dryer
Exterior
Community Features Single Family
Roof Type Metal
Building
Lot Description 20 - 40 Acres, Horses, Irrigation Available, R.V. Parking, Views, Borders Public Owned Land, Flood Plain, Wooded
Faces Call LA for directions and access
Sewer Septic Tank
Water Well
Level or Stories Two
Structure Type Concrete, Stucco
New Construction No
Schools
Elementary Schools Pine
High Schools Mountain Home
School District Mountain Home School District #193
Others
Tax ID RP03N10E212415A
Ownership Fee Simple,Fractional Ownership: No
Acceptable Financing Cash, Conventional
Listing Terms Cash, Conventional
Read Less
Want to know what your home might be worth? Contact us for a FREE valuation!

Our team is ready to help you sell your home for the highest possible price ASAP

© 2025 Intermountain Multiple Listing Service, Inc. All rights reserved.





