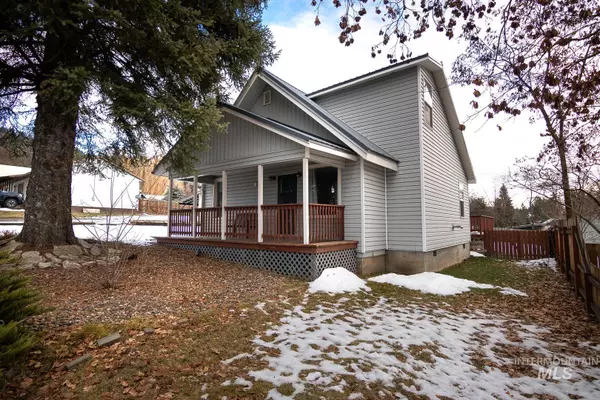$349,000
For more information regarding the value of a property, please contact us for a free consultation.
604 Main Street Deary, ID 83823
3 Beds
2 Baths
1,744 SqFt
Key Details
Property Type Single Family Home
Sub Type Single Family Residence
Listing Status Sold
Purchase Type For Sale
Square Footage 1,744 sqft
Price per Sqft $200
Subdivision 0 Not Applicable
MLS Listing ID 98897409
Sold Date 02/16/24
Bedrooms 3
HOA Y/N No
Abv Grd Liv Area 1,744
Originating Board IMLS 2
Year Built 1912
Annual Tax Amount $1,715
Tax Year 2022
Lot Size 0.300 Acres
Acres 0.3
Property Sub-Type Single Family Residence
Property Description
This is the perfect place if you are looking for an updated home with just enough! Enough space to enjoy the inside with a spacious separate master suite upstairs, complete with walk-in shower and heated floors. Enough room to roam in your fully fenced backyard, enjoy your uncovered back deck or your bonus room off the garage that could be workout room, playhouse, bunkhouse, storage or tinkering spot! Complete the enjoyment with a great sized shop with cement floors, double barrel stove for heat, loft AND additional covered parking on the back side with alley access, as well as a 12' (approx) lean-to! This 3 bed, 2 bath home has everything you have been looking for, and is situated in a great bedroom community 25 minutes from the "city", and abundant recreational opportunities await just outside your front door!
Location
State ID
County Latah
Area Latah County - 2075
Direction Hwy 8 to Deary, left on Main Street. House on the right.
Rooms
Family Room Main
Primary Bedroom Level Upper
Master Bedroom Upper
Main Level Bedrooms 2
Bedroom 2 Main
Bedroom 3 Main
Kitchen Main Main
Family Room Main
Interior
Interior Features Loft, Bath-Master, Rec/Bonus, Granite Counters, Laminate Counters
Heating Heated, Forced Air, Natural Gas
Flooring Concrete, Tile, Carpet, Engineered Wood Floors
Fireplaces Type Pellet Stove, Wood Burning Stove
Fireplace Yes
Appliance Gas Water Heater, Dishwasher, Disposal, Oven/Range Built-In, Refrigerator, Washer, Dryer
Exterior
Garage Spaces 2.0
Carport Spaces 2
Fence Wood
Utilities Available Sewer Connected, Electricity Connected, Cable Connected
Roof Type Metal
Street Surface Paved
Porch Covered Patio/Deck
Attached Garage false
Total Parking Spaces 4
Building
Lot Description 10000 SF - .49 AC
Faces Hwy 8 to Deary, left on Main Street. House on the right.
Water City Service
Level or Stories Single w/ Upstairs Bonus Room
Structure Type Insulation,Frame,Vinyl Siding
New Construction No
Schools
Elementary Schools Bovill K-3
High Schools Deary Jr/Sr High
School District Whitepine Joint School District #288
Others
Tax ID RPD1280012008AA
Ownership Fee Simple
Acceptable Financing Cash, Conventional
Listing Terms Cash, Conventional
Read Less
Want to know what your home might be worth? Contact us for a FREE valuation!

Our team is ready to help you sell your home for the highest possible price ASAP

© 2025 Intermountain Multiple Listing Service, Inc. All rights reserved.





