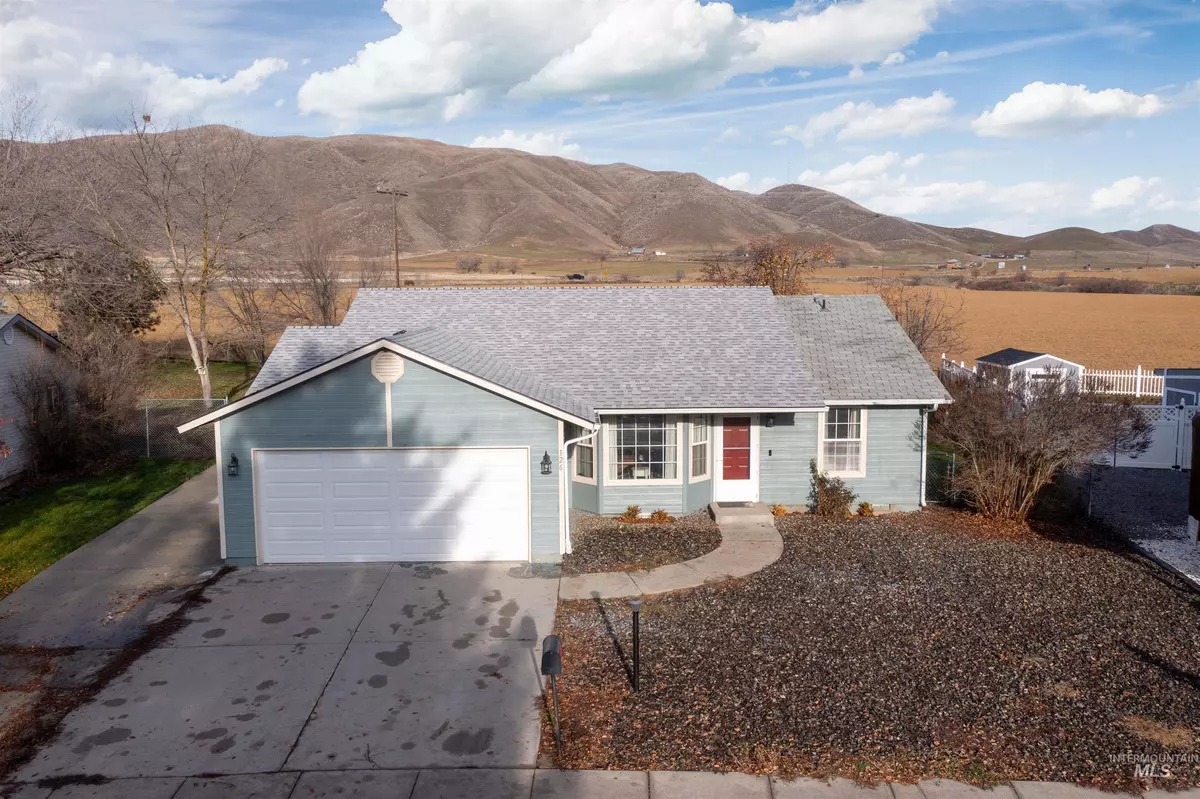$379,000
For more information regarding the value of a property, please contact us for a free consultation.
126 N Riverside Dr. Horseshoe Bend, ID 83629
3 Beds
2 Baths
1,145 SqFt
Key Details
Property Type Single Family Home
Sub Type Single Family Residence
Listing Status Sold
Purchase Type For Sale
Square Footage 1,145 sqft
Price per Sqft $331
Subdivision North Addition
MLS Listing ID 98896131
Sold Date 02/22/24
Bedrooms 3
HOA Y/N No
Abv Grd Liv Area 1,145
Originating Board IMLS 2
Year Built 1995
Annual Tax Amount $1,216
Tax Year 2022
Lot Size 10,018 Sqft
Acres 0.23
Property Sub-Type Single Family Residence
Property Description
This home is ready for its new owner! Updated 3 bed/2 bath home has 2 year old roof, fresh exterior paint, & new exterior light fixtures. Split bedroom concept has vaulted ceiling. Kitchen features NEW: granite countertops, drop in under mount sink, painted cabinets, ceramic tile back splash, stove/oven, chandelier light fixture, & all cabinet hardware! Fresh interior paint. Master Bathroom boasts NEW: solid surface double sink vanity, faucets, & mirror! Guest Bath has updated vanity with new mirror. Quiet location with soothing foothill views is only 30 minutes from Eagle. RV cement pad, apple, cherry fruit trees, & dog run. 16 x 24 dry ADU/ Insulated shop or Granny Flat features NEW: windowed door, dry wall, trim around windows, flooring, light fixtures, & new window air conditioner! Ethernet has been installed w/Wi-Fi capability & 300 MB internet available. Presently used as remote worker office. New 2023 Washer and Dryer!
Location
State ID
County Boise
Area Horseshoe Bend - Idaho City - 1400
Zoning Residential
Direction Hwy 55 to Horseshoe Bend, Right (E.) on Riverside Dr., ( look for the Chevron ) Follow road around the bend.
Rooms
Primary Bedroom Level Main
Master Bedroom Main
Main Level Bedrooms 3
Bedroom 2 Main
Bedroom 3 Main
Interior
Interior Features Bath-Master, Bed-Master Main Level, Dual Vanities, Granite Counters
Heating Forced Air, Natural Gas
Cooling Central Air
Fireplace No
Appliance Electric Water Heater, Dishwasher, Disposal, Microwave, Oven/Range Freestanding, Refrigerator, Washer, Dryer
Exterior
Garage Spaces 2.0
Community Features Single Family
Utilities Available Sewer Connected, Cable Connected, Broadband Internet
Roof Type Composition
Street Surface Paved
Attached Garage true
Total Parking Spaces 2
Building
Lot Description 10000 SF - .49 AC, Dog Run, R.V. Parking, Sidewalks, Views, Manual Sprinkler System
Faces Hwy 55 to Horseshoe Bend, Right (E.) on Riverside Dr., ( look for the Chevron ) Follow road around the bend.
Water City Service
Level or Stories One
Structure Type Frame,HardiPlank Type
New Construction No
Schools
Elementary Schools Horseshoe
High Schools Horseshoe Bend
School District Horseshoe Bend School District #73
Others
Tax ID RPH00060010020
Ownership Fee Simple,Fractional Ownership: No
Acceptable Financing Cash, Conventional, VA Loan
Listing Terms Cash, Conventional, VA Loan
Read Less
Want to know what your home might be worth? Contact us for a FREE valuation!

Our team is ready to help you sell your home for the highest possible price ASAP

© 2025 Intermountain Multiple Listing Service, Inc. All rights reserved.





