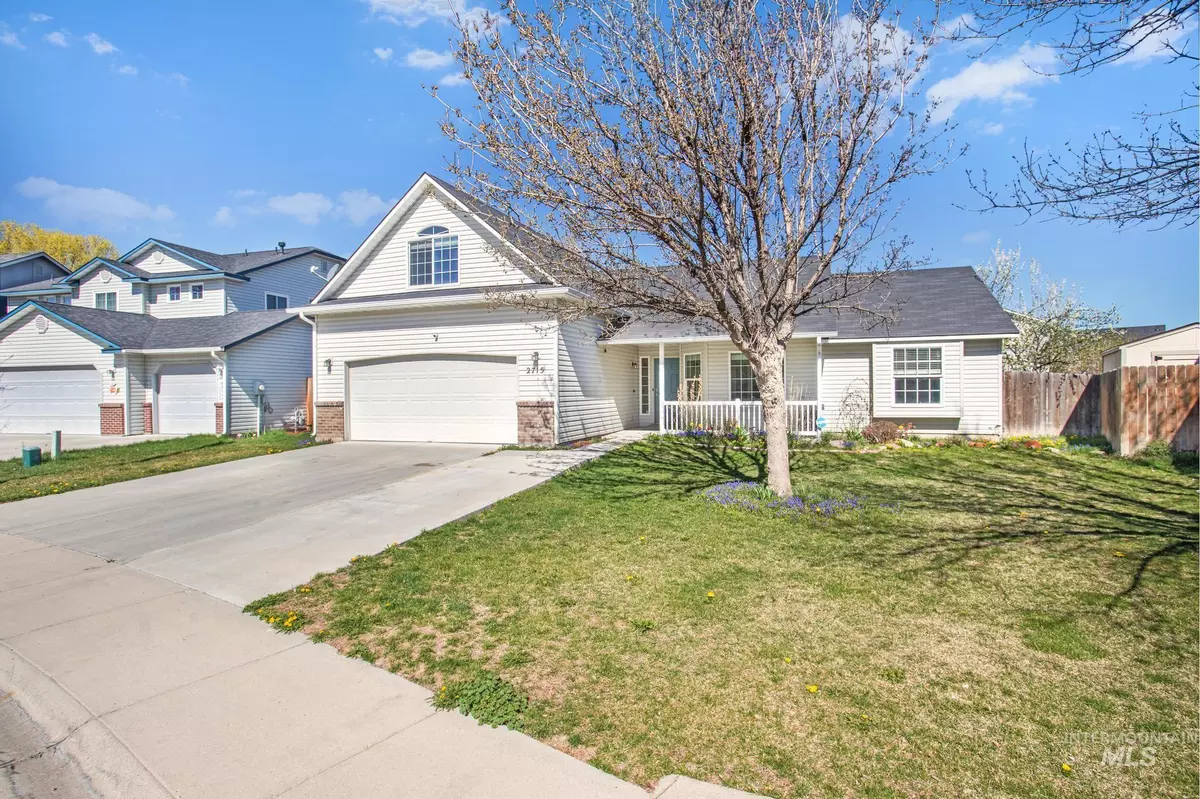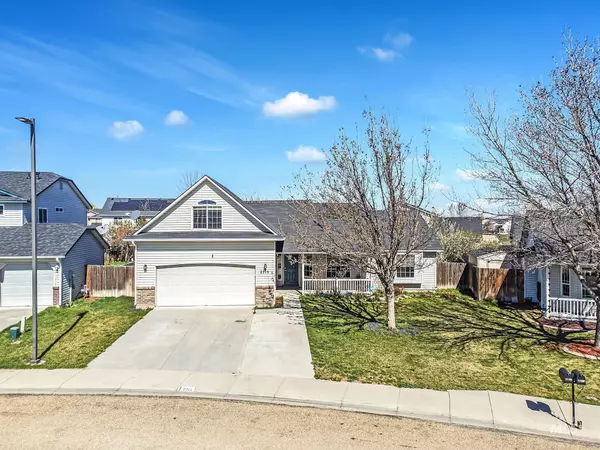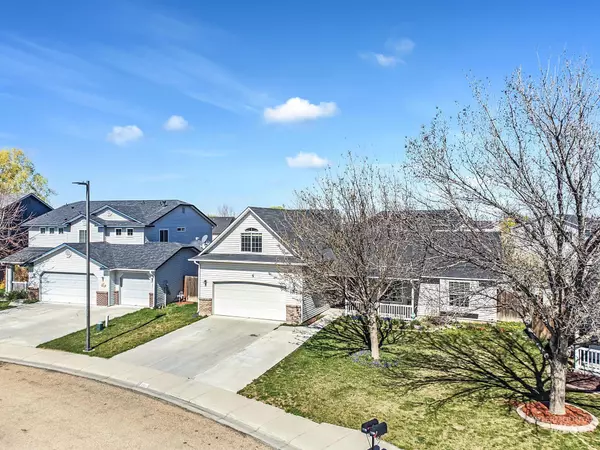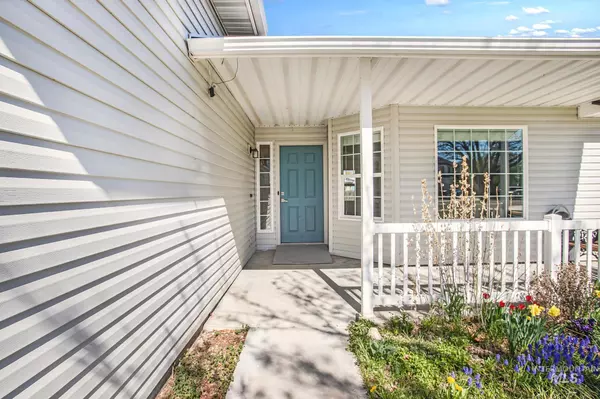$344,900
For more information regarding the value of a property, please contact us for a free consultation.
2715 Stoll Ct. Caldwell, ID 83607
4 Beds
2 Baths
1,743 SqFt
Key Details
Property Type Single Family Home
Sub Type Single Family Residence
Listing Status Sold
Purchase Type For Sale
Square Footage 1,743 sqft
Price per Sqft $197
Subdivision Aspens
MLS Listing ID 98905841
Sold Date 04/22/24
Bedrooms 4
HOA Fees $15/ann
HOA Y/N Yes
Abv Grd Liv Area 1,743
Originating Board IMLS 2
Year Built 2007
Annual Tax Amount $2,978
Tax Year 2023
Lot Size 8,189 Sqft
Acres 0.188
Property Description
Step into this welcoming home with an airy, open layout, where the promise of potential and equity awaits. With ample room for enhancement, this property presents as a light fixer, primed for your creative touch through paint, patching, and yard work. The kitchen welcomes you with plenty of counter space and a large island, ideal for cooking and hosting gatherings. Primary suite features a corner garden tub and walk-in closet, while French doors provide access to a versatile main level office or bedroom. Step outside to discover an 8x20 shed with power, nestled among mature trees and berries, plus an extra-wide driveway. Included are a Samsung washer and dryer, newer stainless appliances, and an ADA suite on the main level. Upstairs, a spacious bedroom/bonus room with its own ductless A/C unit awaits. The backyard presents the opportunity for gardening and a play area.
Location
State ID
County Canyon
Area Caldwell Sw - 1280
Direction From I-84 W on Karcher, N on Florida, W into community, past Homedale Rd.
Rooms
Family Room Main
Other Rooms Storage Shed
Primary Bedroom Level Main
Master Bedroom Main
Main Level Bedrooms 3
Bedroom 2 Main
Bedroom 3 Main
Bedroom 4 Upper
Kitchen Main Main
Family Room Main
Interior
Interior Features Bath-Master, Bed-Master Main Level, Den/Office, Dual Vanities, Walk-In Closet(s), Pantry, Kitchen Island
Heating Forced Air, Natural Gas
Cooling Central Air
Fireplaces Number 1
Fireplaces Type One, Gas
Fireplace Yes
Appliance Gas Water Heater, Tank Water Heater, Dishwasher, Disposal, Microwave, Oven/Range Freestanding
Exterior
Garage Spaces 2.0
Community Features Single Family
Utilities Available Sewer Connected
Roof Type Composition
Street Surface Paved
Accessibility Bathroom Bars, Stair Lift, Roll In Shower
Handicap Access Bathroom Bars, Stair Lift, Roll In Shower
Attached Garage true
Total Parking Spaces 2
Building
Lot Description Standard Lot 6000-9999 SF, Garden, Irrigation Available, Sidewalks, Cul-De-Sac, Auto Sprinkler System, Full Sprinkler System, Pressurized Irrigation Sprinkler System
Faces From I-84 W on Karcher, N on Florida, W into community, past Homedale Rd.
Water City Service
Level or Stories Single w/ Upstairs Bonus Room
Structure Type Frame
New Construction No
Schools
Elementary Schools Central
High Schools Vallivue
School District Vallivue School District #139
Others
Tax ID R3254634000
Ownership Fee Simple
Acceptable Financing Cash, Conventional, FHA, VA Loan
Listing Terms Cash, Conventional, FHA, VA Loan
Read Less
Want to know what your home might be worth? Contact us for a FREE valuation!

Our team is ready to help you sell your home for the highest possible price ASAP

© 2024 Intermountain Multiple Listing Service, Inc. All rights reserved.






