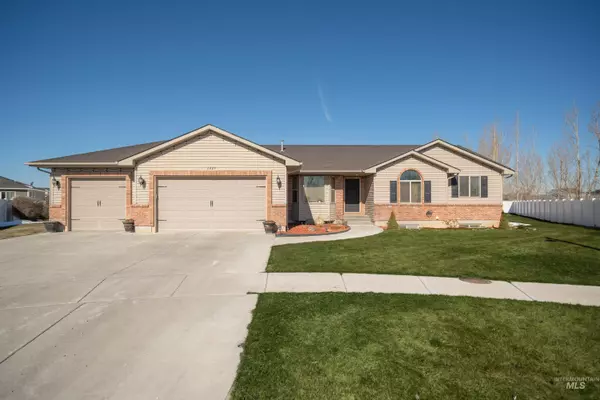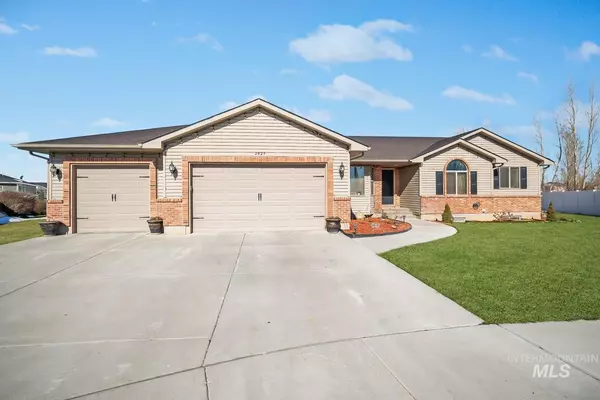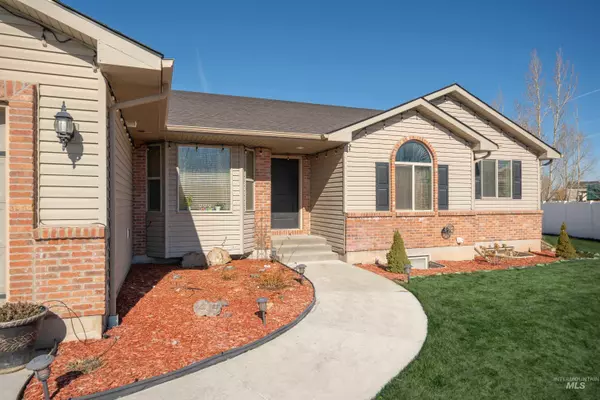$529,000
For more information regarding the value of a property, please contact us for a free consultation.
2829 Sandy Cir Idaho Falls, ID 83401-4855
7 Beds
4 Baths
3,209 SqFt
Key Details
Property Type Single Family Home
Sub Type Single Family Residence
Listing Status Sold
Purchase Type For Sale
Square Footage 3,209 sqft
Price per Sqft $164
Subdivision 0 Not Applicable
MLS Listing ID 98904298
Sold Date 07/22/24
Bedrooms 7
HOA Y/N No
Abv Grd Liv Area 3,209
Originating Board IMLS 2
Year Built 2012
Annual Tax Amount $2,056
Tax Year 2023
Lot Size 0.419 Acres
Acres 0.419
Property Sub-Type Single Family Residence
Property Description
This captivating home is an absolute gem, boasting seven bedrooms across 3300+ sq. ft. on a pristine 1/2 acre lot. Tucked away at the end of a peaceful cul-de-sac, enjoy true freedom with no HOA. As you cross the threshold, be greeted by a formal office/sitting room, vaulted ceilings, and a welcoming tiled entryway leading to a cozy living room with a gas fireplace. The expansive kitchen and dining area feature stunning cabinets, a breakfast bar, built-in desk, and convenient main floor laundry. The primary suite is a retreat in itself with a jetted bath, dual vanities, and a spacious walk-in closet. The lower level offers a massive family/game/theater room with four additional bedrooms, a divided full bath with dual vanities. Outside, the covered patio beckons for evenings of relaxation and connection with loved ones.
Location
State ID
County Bonneville
Area Out Of Area - 2000
Direction (S) on Ammon Road. W on Woodside Dr. S on Sandy Dr. N on Sandy Cir
Rooms
Family Room Main
Primary Bedroom Level Main
Master Bedroom Main
Main Level Bedrooms 3
Bedroom 2 Main
Bedroom 3 Main
Bedroom 4 Main
Family Room Main
Interior
Interior Features Bath-Master, Guest Room, Den/Office, Family Room
Heating Natural Gas
Cooling Central Air
Fireplaces Type Gas
Fireplace Yes
Appliance Gas Water Heater
Exterior
Garage Spaces 3.0
Pool Above Ground
Community Features Single Family
Street Surface Paved
Porch Covered Patio/Deck
Attached Garage true
Total Parking Spaces 3
Building
Lot Description 10000 SF - .49 AC, Garden, R.V. Parking, Chickens, Cul-De-Sac, Auto Sprinkler System
Faces (S) on Ammon Road. W on Woodside Dr. S on Sandy Dr. N on Sandy Cir
Water City Service
Level or Stories Single with Below Grade
Structure Type Vinyl Siding
New Construction No
Schools
Elementary Schools Discovery (Bonneville)
High Schools Bonneville
School District Bonneville Joint District #93
Others
Tax ID RPO0537010012O
Ownership Fee Simple,Fractional Ownership: No
Acceptable Financing Cash, Consider All, Conventional, 1031 Exchange, FHA, VA Loan
Listing Terms Cash, Consider All, Conventional, 1031 Exchange, FHA, VA Loan
Read Less
Want to know what your home might be worth? Contact us for a FREE valuation!

Our team is ready to help you sell your home for the highest possible price ASAP

© 2025 Intermountain Multiple Listing Service, Inc. All rights reserved.





