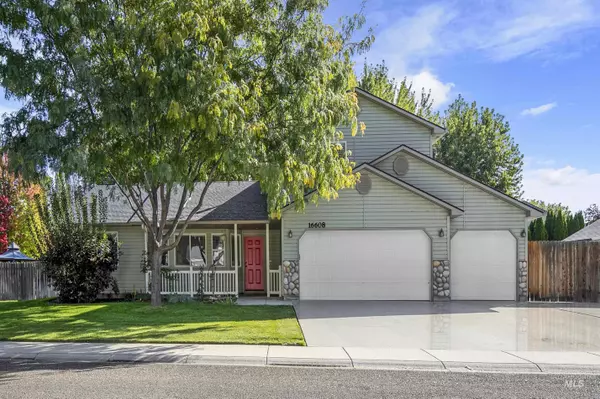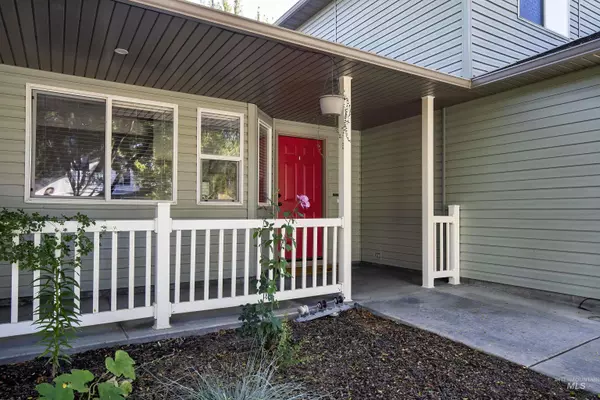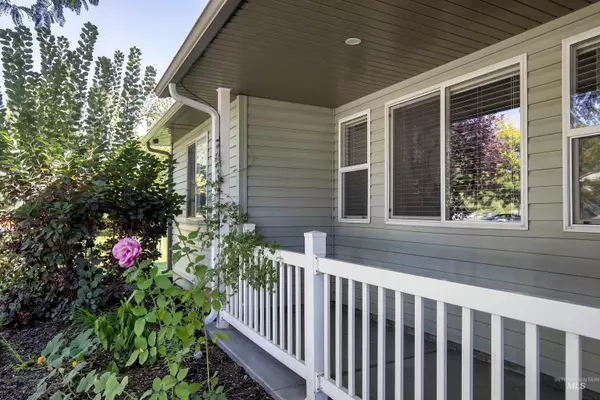$431,500
For more information regarding the value of a property, please contact us for a free consultation.
16608 N Yorkshire Ln Nampa, ID 83687
3 Beds
2 Baths
1,632 SqFt
Key Details
Property Type Single Family Home
Sub Type Single Family Residence
Listing Status Sold
Purchase Type For Sale
Square Footage 1,632 sqft
Price per Sqft $264
Subdivision Sherwood Forest
MLS Listing ID 98925490
Sold Date 11/22/24
Bedrooms 3
HOA Fees $2/ann
HOA Y/N Yes
Abv Grd Liv Area 1,632
Originating Board IMLS 2
Year Built 2001
Annual Tax Amount $2,035
Tax Year 2023
Lot Size 10,454 Sqft
Acres 0.24
Property Description
Discover this meticulously maintained, feature-rich 3 bed, 2 bath, 3 garage home set on a spacious 1/4 acre lot in north Nampa! The master bathroom has been beautifully remodeled, including a six-way shower--perfect for a spa-like experience at home. Enjoy the convenience of a whole-house central vac system. The laundry room offers both gas and electric hookups, giving you flexibility in appliance choice. Smart-home features include a thermostat, front door, and irrigation system all integrated into a single smart system, for easy control and energy efficiency. The home boasts a 200-amp electrical service, with a dedicated 50-amp circuit for a hot tub. Climate control is a breeze with the whole-house fan system, complete with a remote-controlled attic fan that efficiently circulates air throughout the entire home. Multiple hot and cold water access points are strategically placed around the exterior, and RV owners will appreciate the 50-amp and 30-amp feeds located by the RV pad. Come see it for yourself!
Location
State ID
County Canyon
Area Nampa Ne (87) - 1250
Zoning RS-6
Direction North on 11th Ave, West onto Birch, North onto Yorkshire
Rooms
Family Room Main
Primary Bedroom Level Upper
Master Bedroom Upper
Main Level Bedrooms 2
Bedroom 2 Main
Bedroom 3 Main
Living Room Main
Kitchen Main Main
Family Room Main
Interior
Interior Features Bath-Master, Family Room, Walk-In Closet(s), Breakfast Bar, Pantry, Laminate Counters
Heating Forced Air, Natural Gas
Cooling Central Air
Flooring Carpet
Fireplaces Type Gas
Fireplace Yes
Appliance Gas Water Heater, Dishwasher, Microwave, Water Softener Owned, Gas Oven, Gas Range
Exterior
Garage Spaces 3.0
Fence Partial, Wood
Community Features Single Family
Utilities Available Sewer Connected, Broadband Internet
Roof Type Composition
Street Surface Paved
Attached Garage true
Total Parking Spaces 3
Building
Lot Description 10000 SF - .49 AC, Irrigation Available, R.V. Parking, Sidewalks, Auto Sprinkler System, Pressurized Irrigation Sprinkler System
Faces North on 11th Ave, West onto Birch, North onto Yorkshire
Water City Service
Level or Stories Two
Structure Type Vinyl Siding
New Construction No
Schools
Elementary Schools Birch
High Schools Ridgevue
School District Vallivue School District #139
Others
Tax ID R1484374400
Ownership Fee Simple
Acceptable Financing Consider All
Listing Terms Consider All
Read Less
Want to know what your home might be worth? Contact us for a FREE valuation!

Our team is ready to help you sell your home for the highest possible price ASAP

© 2024 Intermountain Multiple Listing Service, Inc. All rights reserved.






