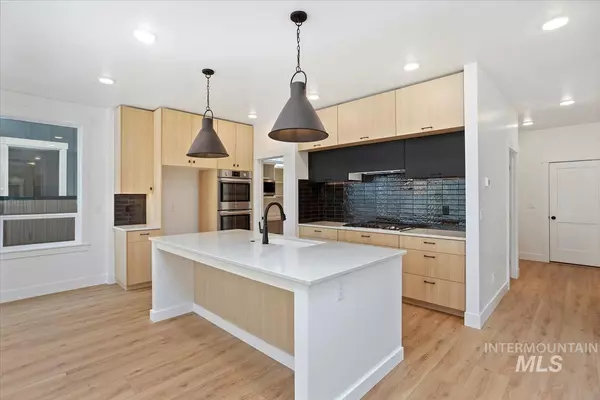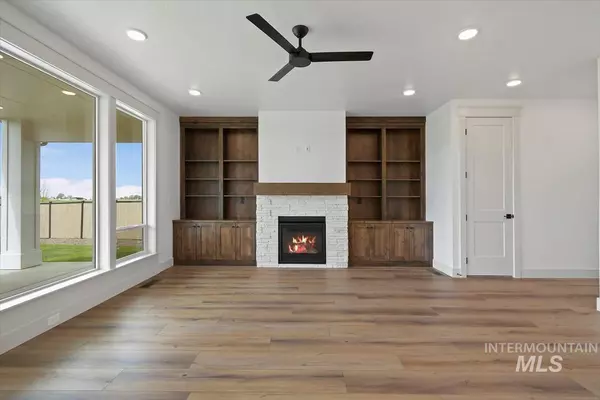$699,900
For more information regarding the value of a property, please contact us for a free consultation.
140 S Fusion Ave. Kuna, ID 83634
4 Beds
4 Baths
2,766 SqFt
Key Details
Property Type Single Family Home
Sub Type Single Family Residence
Listing Status Sold
Purchase Type For Sale
Square Footage 2,766 sqft
Price per Sqft $253
Subdivision Indian Creek Ranch
MLS Listing ID 98916295
Sold Date 12/20/24
Bedrooms 4
HOA Fees $91/qua
HOA Y/N Yes
Abv Grd Liv Area 2,766
Originating Board IMLS 2
Year Built 2024
Annual Tax Amount $828
Tax Year 2023
Lot Size 8,276 Sqft
Acres 0.19
Property Description
The Rachel by award-winning Biltmore Company LLC, features an elegant main-floor primary suite, spacious great room with a fireplace media console, a top-of-the-line chef's kitchen, a well-appointed den/office off the entry and a spacious upstairs bonus room. High-quality finishes throughout include gorgeous flooring, quartz kitchen counters with stunning cabinetry, stainless steel appliances, and a spacious walk-in pantry. Lots of outdoor entertainment space awaits you on the covered patio. The craftsmanship of this exquisite home is apparent in every thoughtful detail. Indian Creek Ranch offers an outdoor oasis right in your backyard! Amenities in Indian Creek Ranch include relaxing by the pool, meeting friends and family at the community event area complete with pickleball courts, a bocce ball court and a playground or enjoying the beach at the waterfront park. You'll love living in this amazing community! PHOTOS ARE SIMILAR & ARE USED TO SHOW ARTISTRY & WORKMANSHIP OF BUILDER.
Location
State ID
County Ada
Area Kuna - 1100
Zoning City of Kuna-R-4
Direction S Meridian Rd, E Kuna Rd, S Stroebel Rd, W Odyssey / N Fusion
Rooms
Primary Bedroom Level Main
Master Bedroom Main
Main Level Bedrooms 1
Bedroom 2 Upper
Bedroom 3 Upper
Bedroom 4 Upper
Kitchen Main Main
Interior
Interior Features Bath-Master, Bed-Master Main Level, Den/Office, Great Room, Rec/Bonus, Dual Vanities, Central Vacuum Plumbed, Walk-In Closet(s), Pantry, Kitchen Island, Quartz Counters
Heating Forced Air, Natural Gas
Cooling Central Air
Fireplaces Number 1
Fireplaces Type One, Gas
Fireplace Yes
Appliance Gas Water Heater, ENERGY STAR Qualified Water Heater, Tank Water Heater, Dishwasher, Disposal, Double Oven, Microwave, Oven/Range Built-In, Gas Oven, Gas Range
Exterior
Garage Spaces 3.0
Pool Community, In Ground, Pool
Community Features Single Family
Utilities Available Sewer Connected
Roof Type Composition,Architectural Style
Street Surface Paved
Porch Covered Patio/Deck
Attached Garage true
Total Parking Spaces 3
Private Pool false
Building
Lot Description Standard Lot 6000-9999 SF, Irrigation Available, Sidewalks, Auto Sprinkler System, Drip Sprinkler System, Full Sprinkler System, Pressurized Irrigation Sprinkler System
Faces S Meridian Rd, E Kuna Rd, S Stroebel Rd, W Odyssey / N Fusion
Foundation Crawl Space
Builder Name Biltmore Company LLC
Water City Service
Level or Stories Two
Structure Type Frame,Stone,HardiPlank Type
New Construction Yes
Schools
Elementary Schools Hubbard
High Schools Kuna
School District Kuna School District #3
Others
Tax ID R7472360320
Ownership Fee Simple,Fractional Ownership: No
Acceptable Financing Cash, Conventional, FHA, VA Loan
Listing Terms Cash, Conventional, FHA, VA Loan
Read Less
Want to know what your home might be worth? Contact us for a FREE valuation!

Our team is ready to help you sell your home for the highest possible price ASAP

© 2024 Intermountain Multiple Listing Service, Inc. All rights reserved.






