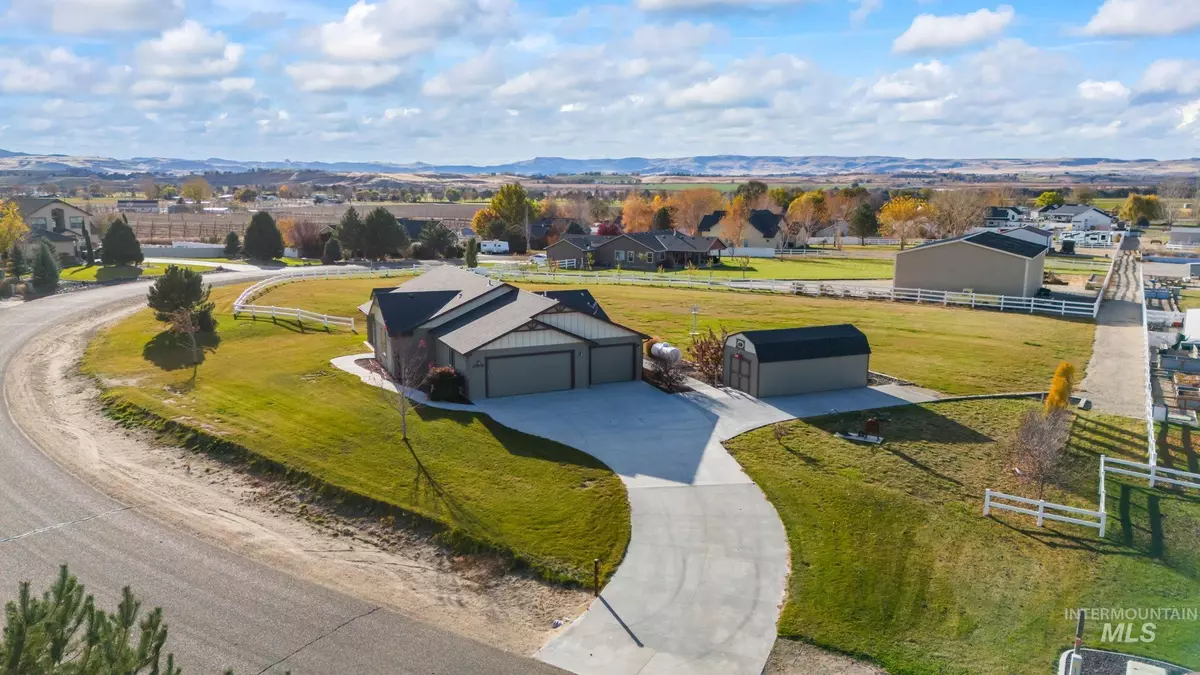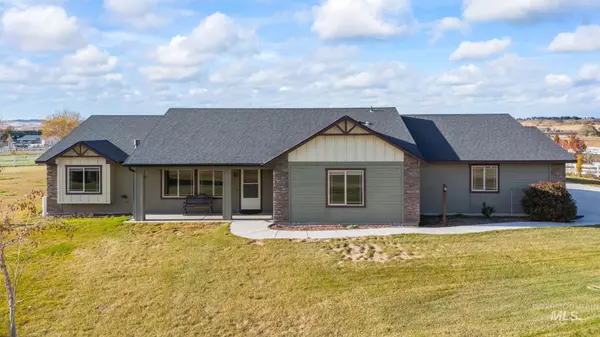$650,000
For more information regarding the value of a property, please contact us for a free consultation.
27574 Petolla Rd Wilder, ID 83676
4 Beds
2 Baths
2,108 SqFt
Key Details
Property Type Single Family Home
Sub Type Single Family w/ Acreage
Listing Status Sold
Purchase Type For Sale
Square Footage 2,108 sqft
Price per Sqft $308
Subdivision Pleasant View Estates
MLS Listing ID 98929344
Sold Date 01/03/25
Bedrooms 4
HOA Fees $16/ann
HOA Y/N Yes
Abv Grd Liv Area 2,108
Originating Board IMLS 2
Year Built 2016
Annual Tax Amount $2,545
Tax Year 2023
Lot Size 1.220 Acres
Acres 1.22
Property Description
Your own slice of serene Idaho living on ~1.22-acres. Spacious open floorplan and lofty vaulted ceilings with wide plank floors in the kitchen and dining. A bright neutral palette and large windows invite natural sunlight in while framing views. The eat-in kitchen is equipped with stainless steel appliances and beautiful wood cabinetry topped with rich granite countertops. The dining area is large and ready for those holiday gatherings with family and friends. A split-bedroom floorplan offers privacy to the primary suite complete with a large bathroom and walk-in closet. The fourth bedroom is sizable and could also double as a bonus room to provide additional space to retreat to. An extra large storage shed (12x24) comes with a riding lawn mower and room for all your gardening tools. Plenty of space to add the shop of your dreams.
Location
State ID
County Canyon
Area Wilder - 1293
Direction S on Hwy 19, W on Lower Pleasant Ridge Rd, S on Fargo Rd, W on Middle Rd, S on Petolla Rd
Rooms
Other Rooms Storage Shed
Primary Bedroom Level Main
Master Bedroom Main
Main Level Bedrooms 4
Bedroom 2 Main
Bedroom 3 Main
Bedroom 4 Main
Living Room Main
Kitchen Main Main
Interior
Interior Features Bath-Master, Bed-Master Main Level, Split Bedroom, Dual Vanities, Walk-In Closet(s), Breakfast Bar, Pantry, Kitchen Island, Granite Counters
Heating Forced Air, Propane
Cooling Central Air
Flooring Carpet, Engineered Wood Floors, Vinyl
Fireplaces Number 1
Fireplaces Type One, Gas, Insert
Fireplace Yes
Appliance Tankless Water Heater, Dishwasher, Disposal, Microwave, Oven/Range Freestanding, Washer, Dryer, Water Softener Owned
Exterior
Garage Spaces 3.0
Fence Partial, Vinyl
Community Features Single Family
Utilities Available Cable Connected
Roof Type Composition
Accessibility Bathroom Bars
Handicap Access Bathroom Bars
Porch Covered Patio/Deck
Attached Garage true
Total Parking Spaces 3
Building
Lot Description 1 - 4.99 AC, R.V. Parking, Corner Lot, Auto Sprinkler System, Full Sprinkler System, Pressurized Irrigation Sprinkler System
Faces S on Hwy 19, W on Lower Pleasant Ridge Rd, S on Fargo Rd, W on Middle Rd, S on Petolla Rd
Foundation Crawl Space
Builder Name Agile
Sewer Septic Tank
Water Well
Level or Stories One
Structure Type Stone,HardiPlank Type
New Construction No
Schools
Elementary Schools Wilder Elem
High Schools Wilder
School District Wilder School District #133
Others
Tax ID R3718511400
Ownership Fee Simple
Acceptable Financing Cash, Conventional, 1031 Exchange, FHA, USDA Loan, VA Loan
Green/Energy Cert ENERGY STAR Certified Homes
Listing Terms Cash, Conventional, 1031 Exchange, FHA, USDA Loan, VA Loan
Read Less
Want to know what your home might be worth? Contact us for a FREE valuation!

Our team is ready to help you sell your home for the highest possible price ASAP

© 2025 Intermountain Multiple Listing Service, Inc. All rights reserved.





