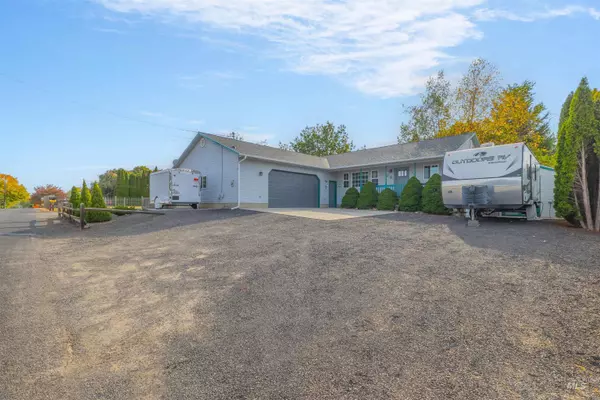$449,900
For more information regarding the value of a property, please contact us for a free consultation.
1626 Cedar Ave Lewiston, ID 83501
3 Beds
3 Baths
2,184 SqFt
Key Details
Property Type Single Family Home
Sub Type Single Family Residence
Listing Status Sold
Purchase Type For Sale
Square Footage 2,184 sqft
Price per Sqft $205
Subdivision 0 Not Applicable
MLS Listing ID 98927052
Sold Date 02/14/25
Bedrooms 3
HOA Y/N No
Abv Grd Liv Area 1,456
Originating Board IMLS 2
Year Built 1999
Annual Tax Amount $4,519
Tax Year 2023
Lot Size 10,541 Sqft
Acres 0.242
Property Sub-Type Single Family Residence
Property Description
Welcome to this meticulously cared-for, one owner, single-level beauty—a rare find! Boasting 3 bedrooms, 2 baths, and a detached basement that's just waiting to be transformed into the perfect rental or guest space. With plenty of room to spread out, the oversized garage offers space for vehicles and more, plus extra parking for guests, toys, or trailers. Step outside and discover your backyard oasis! Whether you're hosting a cozy bonfire night or relaxing under the covered deck, this home is made for outdoor entertaining. The woodworking shed is a handy perk for hobbyists, and the expansive yard is perfect for fun-filled weekends. Brand new roof, new furnace, AC and hot water tank! Come see these great home today!
Location
State ID
County Nez Perce
Area Lewiston Orchards - 2140
Direction See GPS
Rooms
Other Rooms Shop, Storage Shed
Primary Bedroom Level Main
Master Bedroom Main
Main Level Bedrooms 3
Bedroom 2 Main
Bedroom 3 Main
Interior
Interior Features Workbench, Bath-Master, Bed-Master Main Level, Formal Dining, Family Room, Rec/Bonus, Breakfast Bar, Pantry, Laminate Counters
Heating Heated, Forced Air, Natural Gas, Hot Water
Cooling Central Air
Flooring Concrete, Laminate
Fireplace No
Appliance Gas Water Heater, Dishwasher, Disposal, Oven/Range Freestanding, Refrigerator, Washer, Dryer
Exterior
Garage Spaces 2.0
Fence Partial, Wood
Community Features Single Family
Utilities Available Sewer Connected, Electricity Connected
Roof Type Composition
Porch Covered Patio/Deck
Attached Garage true
Total Parking Spaces 2
Building
Lot Description 10000 SF - .49 AC, R.V. Parking, Manual Sprinkler System, Irrigation Sprinkler System
Faces See GPS
Foundation Crawl Space
Water City Service
Level or Stories Single with Below Grade
Structure Type Insulation,HardiPlank Type
New Construction No
Schools
Elementary Schools Camelot
High Schools Lewiston
School District Lewiston Independent School District #1
Others
Tax ID RPL00830070020A
Ownership Less Than Fee Simple
Acceptable Financing Cash, Consider All, Conventional, FHA, VA Loan
Listing Terms Cash, Consider All, Conventional, FHA, VA Loan
Read Less
Want to know what your home might be worth? Contact us for a FREE valuation!

Our team is ready to help you sell your home for the highest possible price ASAP

© 2025 Intermountain Multiple Listing Service, Inc. All rights reserved.





