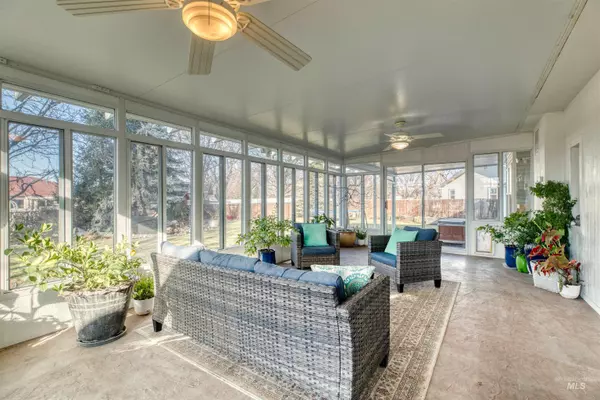$599,900
For more information regarding the value of a property, please contact us for a free consultation.
2455 S Pine Bar Place Meridian, ID 83642
5 Beds
3 Baths
3,365 SqFt
Key Details
Property Type Single Family Home
Sub Type Single Family Residence
Listing Status Sold
Purchase Type For Sale
Square Footage 3,365 sqft
Price per Sqft $178
Subdivision Salmon Rapids
MLS Listing ID 98932861
Sold Date 02/18/25
Bedrooms 5
HOA Fees $14/ann
HOA Y/N Yes
Abv Grd Liv Area 2,102
Originating Board IMLS 2
Year Built 1997
Annual Tax Amount $2,356
Tax Year 2024
Lot Size 0.310 Acres
Acres 0.31
Property Sub-Type Single Family Residence
Property Description
Home features a brand-new architectural roof, fresh carpet in the hall and family room, and a new garage door and opener. Enjoy the great outdoors in your north-facing backyard, perfect for making pizza in the outdoor oven or smoking meats. Relax in the sunroom, watch a movie in the theater room on the projection screen, or unwind in the hot tub after a day's end. The living area is naturally lit thanks to skylights in the dining room, enhancing the open floor plan. The master bathroom is fitted with dual shower heads, a raincloud shower, a separate water closet, and heated floors. Outside, you'll find a wood shed, garden shed, and amazingt landscaping that makes the yard feel like a park. This home combines comfort and convenience, ideal for making the most of every day.
Location
State ID
County Ada
Area Meridian Se - 1000
Zoning R-4
Direction From Overland, S. on Locust Grove, W. on E. Time Zone Drive, N. on S. Pine Bar Place.
Rooms
Family Room Main
Other Rooms Storage Shed
Primary Bedroom Level Main
Master Bedroom Main
Main Level Bedrooms 3
Bedroom 2 Main
Bedroom 3 Main
Bedroom 4 Lower
Living Room Main
Kitchen Main Main
Family Room Main
Interior
Interior Features Bath-Master, Bed-Master Main Level, Guest Room, Split Bedroom, Den/Office, Family Room, Great Room, Rec/Bonus, Dual Vanities, Walk-In Closet(s), Breakfast Bar, Pantry, Granite Counters
Heating Forced Air, Natural Gas, Heat Pump
Cooling Central Air
Flooring Tile, Carpet
Fireplaces Number 1
Fireplaces Type Gas, One
Fireplace Yes
Appliance Gas Water Heater, Dishwasher, Disposal, Microwave, Oven/Range Freestanding
Exterior
Garage Spaces 2.0
Fence Partial, Wood
Community Features Single Family
Utilities Available Sewer Connected, Cable Connected, Broadband Internet
Roof Type Architectural Style
Street Surface Paved
Porch Covered Patio/Deck
Attached Garage true
Total Parking Spaces 2
Building
Lot Description 10000 SF - .49 AC, Garden, Irrigation Available, Cul-De-Sac, Auto Sprinkler System, Full Sprinkler System, Irrigation Sprinkler System, Pressurized Irrigation Sprinkler System
Faces From Overland, S. on Locust Grove, W. on E. Time Zone Drive, N. on S. Pine Bar Place.
Foundation Crawl Space
Water City Service
Level or Stories Single with Below Grade
Structure Type Frame,Metal Siding,Vinyl Siding
New Construction No
Schools
Elementary Schools Pepper Ridge
High Schools Mountain View
School District West Ada School District
Others
Tax ID R7696670084
Ownership Fee Simple,Fractional Ownership: No
Acceptable Financing Cash, Conventional, FHA, VA Loan
Listing Terms Cash, Conventional, FHA, VA Loan
Read Less
Want to know what your home might be worth? Contact us for a FREE valuation!

Our team is ready to help you sell your home for the highest possible price ASAP

© 2025 Intermountain Multiple Listing Service, Inc. All rights reserved.





