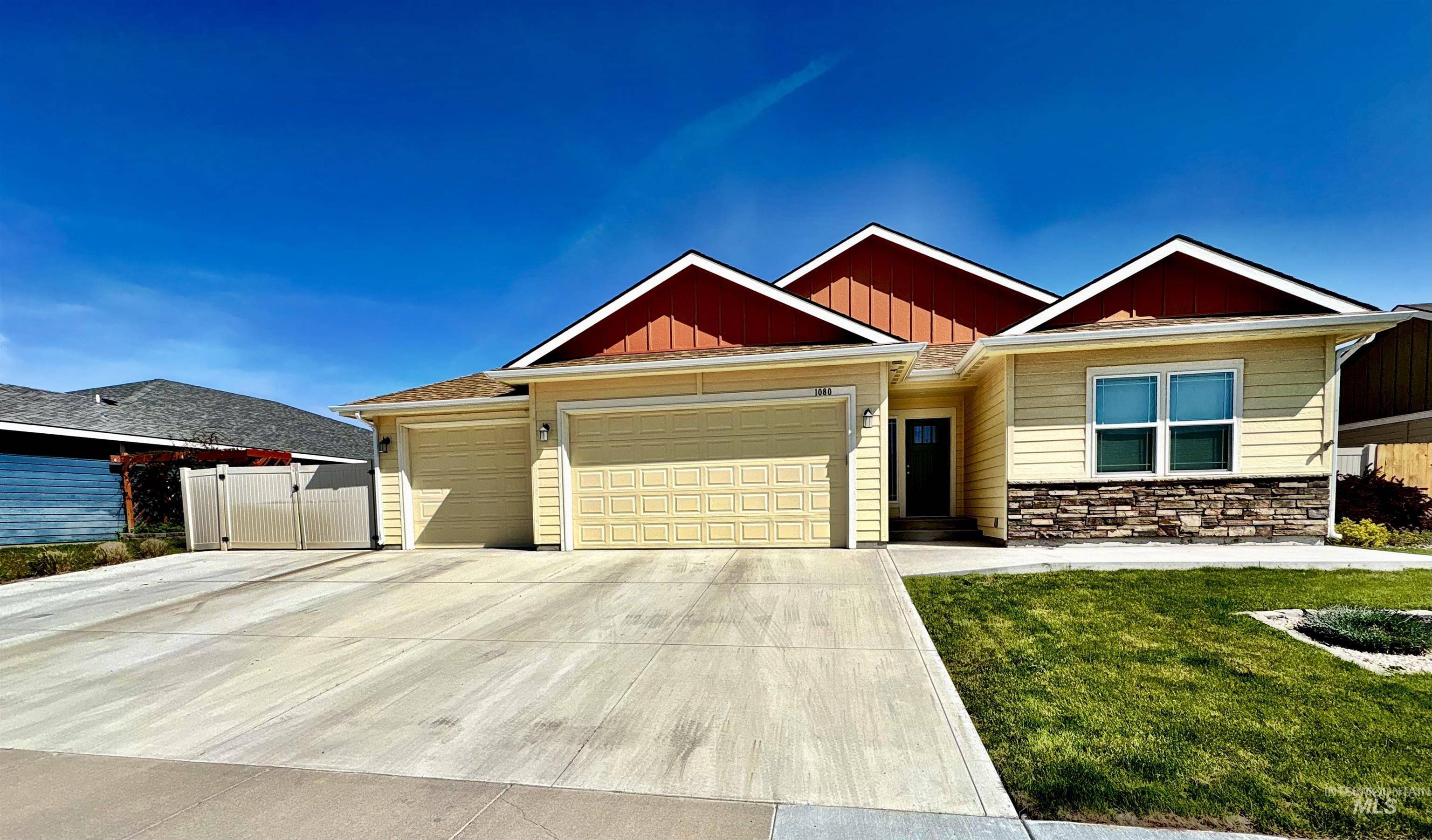$395,900
For more information regarding the value of a property, please contact us for a free consultation.
1080 SW Camille Dr Mountain Home, ID 83647-6567
3 Beds
2 Baths
1,746 SqFt
Key Details
Property Type Single Family Home
Sub Type Single Family Residence
Listing Status Sold
Purchase Type For Sale
Square Footage 1,746 sqft
Price per Sqft $226
Subdivision Rolling Hills 2 (Elmore)
MLS Listing ID 98945210
Sold Date 06/11/25
Bedrooms 3
HOA Y/N No
Abv Grd Liv Area 1,746
Year Built 2018
Annual Tax Amount $2,333
Tax Year 2024
Lot Size 8,712 Sqft
Acres 0.2
Property Sub-Type Single Family Residence
Source IMLS 2
Property Description
Welcome to your new sanctuary! This exquisite 3-bedroom, 2-bathroom home offers 1,745 square feet of bright and beautiful living space, designed with both functionality and style in mind. Relish in the energy efficiency of your one owner home built by Liberty Homes. Step inside to find a cozy fireplace for those cherished moments. The large windows flood the interior with fantastic natural light, highlighting the spaciousness and elegance of each room. The primary suite boasts a generous walk-in closet, providing ample storage for all your needs. The heart of the home, the kitchen, features a large pantry perfect for culinary enthusiasts. Step outside onto the covered patio, ideal for year-round enjoyment. With practicality in mind, this property includes a 3-car garage and additional RV parking, along with a convenient shed! Don't miss this opportunity to own a home that truly has it all. Schedule your tour today!
Location
State ID
County Elmore
Area Mtn Home-Elmore - 1500
Direction S Haskett to S 12th W Left on Camille to home
Rooms
Other Rooms Storage Shed
Primary Bedroom Level Main
Master Bedroom Main
Main Level Bedrooms 3
Bedroom 2 Main
Bedroom 3 Main
Interior
Interior Features Bath-Master, Bed-Master Main Level, Great Room, Double Vanity, Pantry, Kitchen Island
Heating Forced Air, Natural Gas
Cooling Central Air
Flooring Engineered Vinyl Plank, Laminate
Fireplaces Number 1
Fireplaces Type One, Gas
Fireplace Yes
Appliance Gas Water Heater, Dishwasher, Disposal, Oven/Range Freestanding, Refrigerator, Washer, Dryer
Exterior
Garage Spaces 3.0
Fence Partial, Vinyl
Community Features Single Family
Utilities Available Sewer Connected, Cable Connected, Broadband Internet
Roof Type Architectural Style
Street Surface Paved
Attached Garage true
Total Parking Spaces 3
Building
Lot Description Standard Lot 6000-9999 SF, Garden, R.V. Parking, Sidewalks, Auto Sprinkler System, Full Sprinkler System
Faces S Haskett to S 12th W Left on Camille to home
Water City Service
Level or Stories One
Structure Type Frame,HardiPlank Type,Circ./Cond - Crawl Space
New Construction No
Schools
Elementary Schools West - Mtn Home
High Schools Mountain Home
School District Mountain Home School District #193
Others
Tax ID RPA03060070130A
Ownership Fee Simple
Acceptable Financing Cash, Conventional, 1031 Exchange, FHA
Listing Terms Cash, Conventional, 1031 Exchange, FHA
Read Less
Want to know what your home might be worth? Contact us for a FREE valuation!

Our team is ready to help you sell your home for the highest possible price ASAP

© 2025 Intermountain Multiple Listing Service, Inc. All rights reserved.





